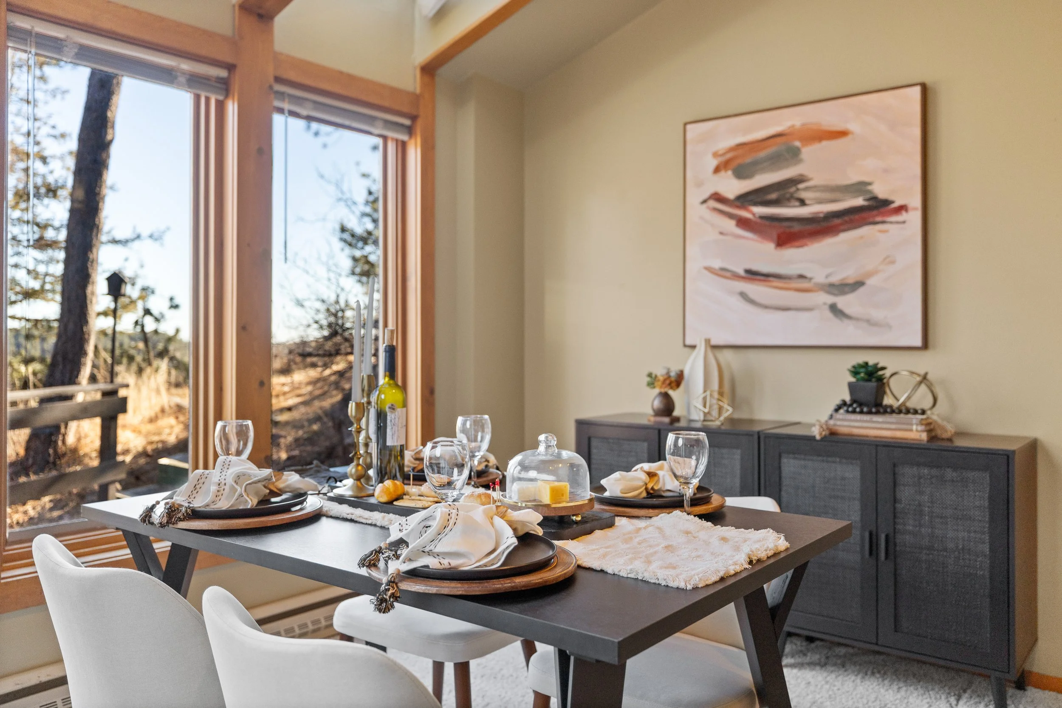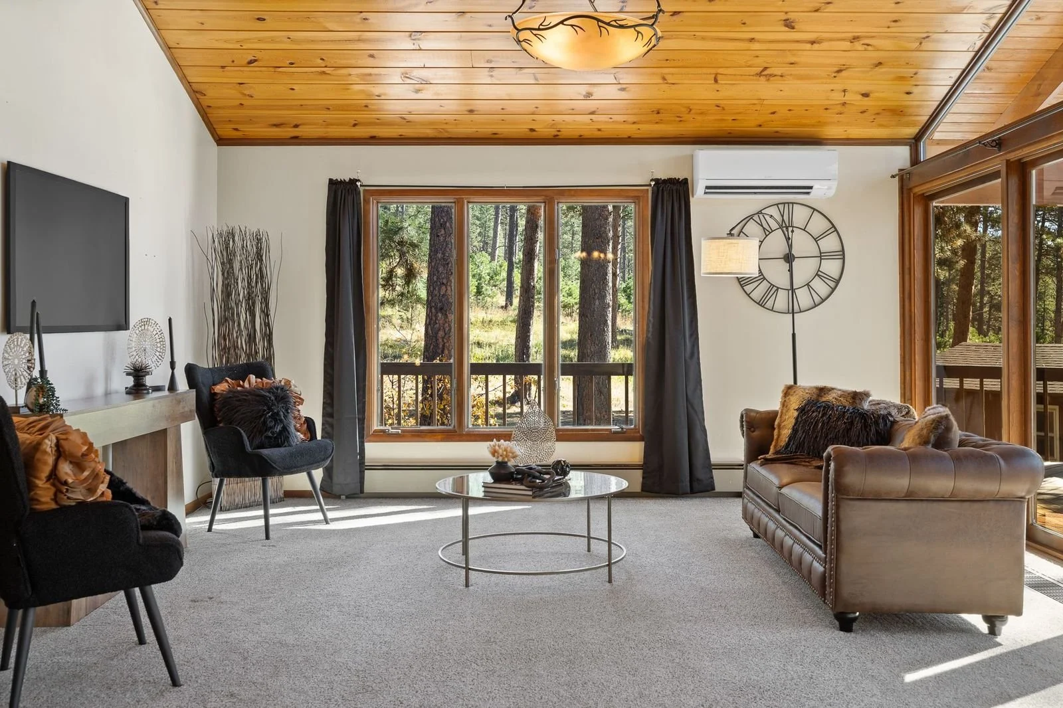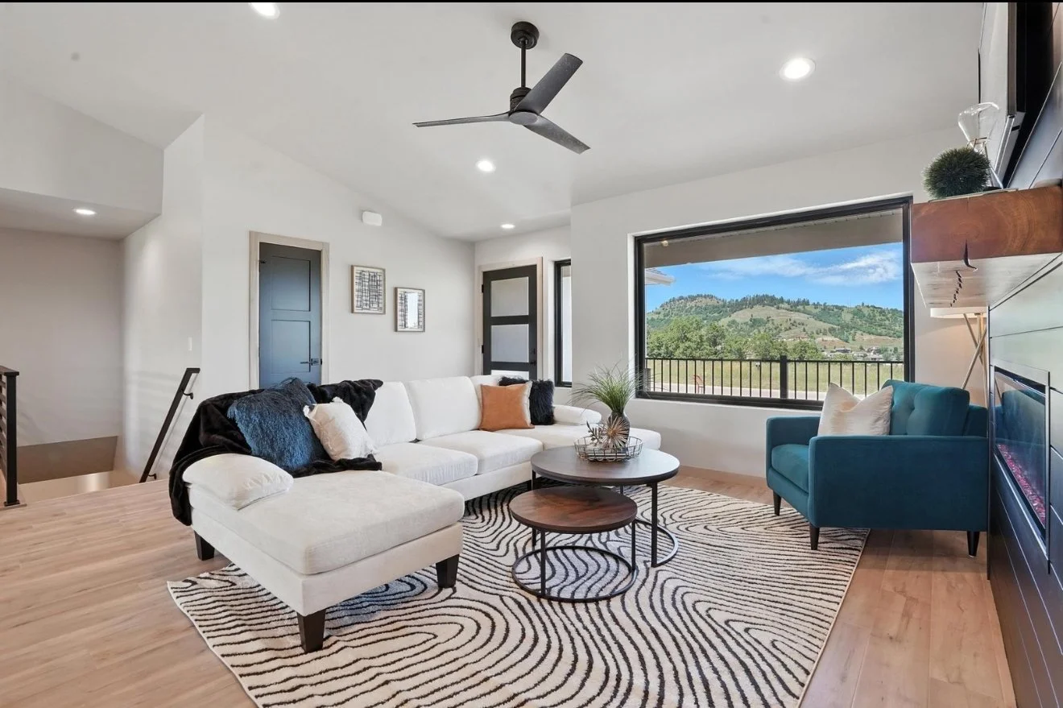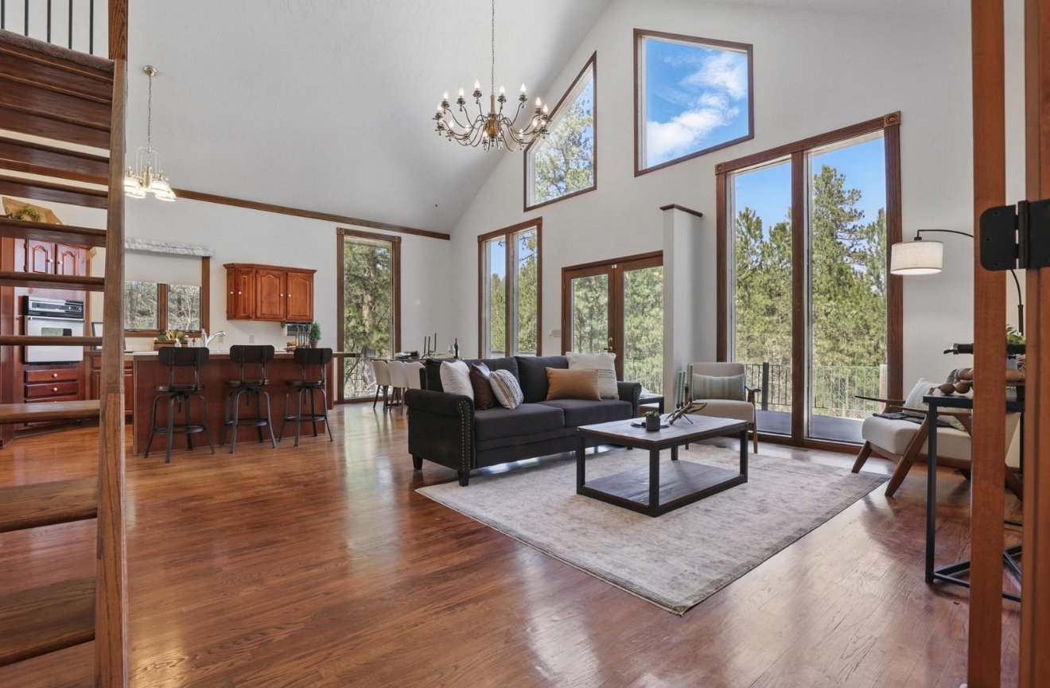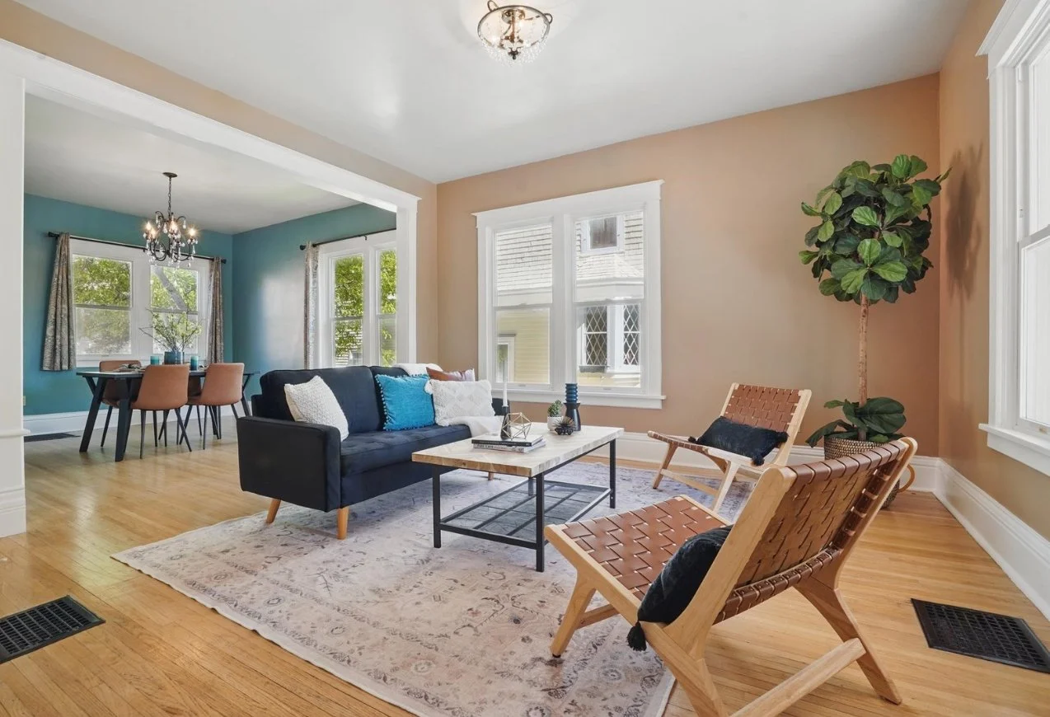
Our Portfolio
Are you interested in one of our properties?

Agent: Shauna Sheets with the Kahler Team Keller Williams of the Black Hills
Affordable home ownership is here- move in ready modular home on a rented lot in established Rapid City neighborhood! Built in 2017, this home offers 3 bedrooms, 2.5 bathrooms and a spacious 1, 891sqft on one level Cross the freshly painted front deck and into this nicely updated home, with fresh interior paint, luxury vinyl flooring, quality finishes and great natural light throughout Comfortable living room has a large a picture window that overlooks the neighborhood Prepare meals with ease in the HUGE kitchen with tons of cabinet and counter space, stainless steel appliances and a large island for seating and storage Primary bedroom in back corner of the home for privacy, with large walk in closet and en ensuite 4-piece bathroom 2 additional bedrooms and a guest bathroom- great for family or guests Convenient laundry room with storage space and utility sink, a half bathroom and a door to the home's second recently painted back deck Secured 20'x14' shed is great for storage, hobby space or potential parking Bonus yard shed for added storage Flat interior lot at the back of the park is fully fenced and has great views Oversized carport out front for covered off street parking. A move in ready property you'd be proud to call home- what are you waiting for? Call today! Home is a modular home on a permanent foundation
Agent: Debbie Siemonsma Century 21 Spearfish Realty
ZERO ENTRY! Siemonsma Construction brings to you a step-up in easy living with extra's buyers have come to appreciate from these seasoned South Dakota Builders. First, the front lawn will be green with sod! Before opening the Bayer Built front door, look up at the ceiling of the covered front porch. Check out the beauty of the solid wood tongue and groove finish. LP Smartside with factory finish will keep your home's exterior looking sharp for years to come. The living room features a cozy window seat and privacy from the mealtime kitchen clutter. The custom designed kitchen with Aristocrat cabinets allows ample workspace and the pantry adds to the generous storage options. Stainless steel appliances will be installed mid July (Refrigerator, Stove, Dishwasher and Microwave/hood) Three Bedrooms, 2 Baths, a dining room that leads out to a 12'X12' patio, and a Double Attached Garage. Quality and convenience in this home are continued with luxury vinyl plank flooring, durable Sherwin William paint, Onyx Solid Surface bathroom counters, and high efficiency LED fixtures.
Agent: Bill Phillips with The Real Estate Center of Sturgis
Luxurious new construction on 3.69 acres with great views and conveniently located just outside Rapid City close to I-90! This home has it all...featuring 5 bedrooms, 3.5 bathrooms, theatre/workout room, covered outdoor space, exposed beams, cathedral ceilings, beautiful kitchen with large pantry, mudroom, full finished basement, storage areas, finished 3-car garage, huge family area and much more! Spoil yourself in the beautiful master bedroom with soak tub, double vanity, custom zero-entry shower, private laundry room, along with a cozy fireplace. High-end flooring and finishes throughout! If you have lots of toys; shops or outbuildings are welcome! Home is currently under construction and items are subject to change, buyer and buyer agent to verify details contained within MLS document.
Agent: Shauna Sheets with The Kahler Team Keller Williams
Listed by Shauna Sheets, KWBH,. No matter how much you're approved for- you may be able to buy this home with Habitat's special Gap financing! Unique financing opportunity available for buyers who meet certain criteria, contact agent for more information! Affordable home ownership is here- why rent when you can own? New construction town home is waiting for you! Accessible 1-level living with a finished upper level offering 3 bedrooms, 2 bathrooms and 1, 500sqft Open concept main level opens with a comfortable living room that flows into the kitchen and dining areas Neutral paint, laminate flooring and great light in these areas Corner kitchen with white cabinets, black appliances and island seating 1 bedroom and a large bathroom with laundry hookups and walk in shower on this level Upstairs offers 2 additional bedrooms and 1 full bathroom Flat lot is partially fenced, and has a large driveway for off street parking Centrally located near businesses and easy access to downtown. If you're looking for a unique opportunity to purchase your own home-this is it. Call today to schedule a showing! Home has deed restrictions regarding occupancy, annual income limits (100% AMI), and pre-approval requirements, see assoc docs for qualification requirements and contact listing agent for further details.
Agent: Jeff Christians with The Christians Team Real Broker
Imagine waking up each day to breathtaking Black Hills views and stepping into a space where refined finishes elevate your lifestyle. This brand-new 2, 864 sq. ft. home in the coveted Miller Ranch subdivision invites you to experience quality craftsmanship by High Plains Construction in every detail. Feel how the vaulted ceilings open up the living space, while a sleek fireplace and upscale touches create an atmosphere perfect for both relaxing and entertaining. Let your senses delight in the gorgeous kitchen, where quartz countertops, exquisite cabinetry, and a spacious walk-in pantry inspire you to create unforgettable meals. Step out onto your 14x22 covered patio and soak in vibrant sunsets, knowing your private retreat backs to a peaceful retention pond that promises lasting privacy. The luxurious primary suite whispers comfort and elegance, featuring a generous walk-in closet and a stunning en-suite bath designed for relaxation. Envision laughter and connection in the finished basements expansive family room, and appreciate thoughtful extras like a fully insulated and finished 4-car garage with a floor drain, plus a radon mitigation system that gives you peace of mind. Perfectly located across from Spearfish Canyon Country Club and moments from I-90 and local amenities, this home blends serenity, convenience, and some of the finest views in the neighborhood.
Agent: Sarah Peterka with Peterka Real Estate Keller Williams
Listed by Sarah Peterka Keller Williams Realty-Black Hills Spearfish. Enjoy peace and privacy in this 4, 300+ sq ft home and 5.8 acres nestled among the trees with direct access to NATIONAL FOREST. This property would make a great vacation home or SHORT-TERM RENTAL with a setup including separate suites. The property features a backyard oasis with a waterfall pond, covered deck, patio, garden beds, variety of plants, fruit trees and a heated greenhouse. Inside offers 2 main-level bedrooms, 2 living areas, a bright kitchen, and an open loft. The large addition provides ample room for entertaining, ideal for pool table, ping pong, or other game tables. The walkout basement includes a 2nd kitchen, living room, large bath, non-conforming bedroom, and 2nd laundry. Added bonuses include a 20x28 shop with RV access, 10KW generator, 480 well and Trex decking. This is a rare find in the Black Hills!
Agent: Kassondra Brooke with Legacy Lifestyle Realtors
This beautifully preserved 1920s home is nestled in the heart of the West Boulevard Historic District, one of Rapid City’s most sought-after neighborhoods. From the moment you step onto the covered front porch complete with porch swing, you’ll feel the timeless charm of this special property. Inside, tall ceilings and expansive windows fill each room with natural light, highlighting the home’s vintage character and inviting ambiance. The kitchen offers just the right blend of functionality and charm, adjacent to gracious living and dining spaces that reflect the craftsmanship of a bygone era, curated with modern touches. Upstairs, you'll find comfortable bedrooms and a stylish bathroom featuring a clawfoot bathtub oasis. Step outside to discover a private backyard perfect for quiet evenings, weekend gatherings, or morning coffee in peace. All of this in a walkable, tree-lined neighborhood rich in history, and community spirit just a short walk to Downtown Rapid City. Every detail has been lovingly maintained or thoughtfully improved, ensuring the home is ready for its next chapter. Fresh paint inside and out, newly refinished basement, and lots of pride in ownership. Don't miss the rare opportunity to own a turn-key gem in Rapid City's premier historic district. Listed by Kasondra Brooke, Legacy Lifestyle Realtors, LLC.
Agent: Renee Sales with The Sales Team @ Re/Max Advantage
This isnt just a home, its a whole lifestyle upgrade! With 5 bedrooms, 3 baths, a 3-car garage, and over 3, 700sq' of living space, youve got room to live large, entertain effortlessly, and kick back. Step inside and feel itvaulted ceilings, rich wood trim, and light pouring in from every direction. The kitchens a total dream: granite countertops, stainless steel appliances, tons of storage, and a breakfast bar perfect for morning coffee or midnight snacks. It opens up to a sunlit dining area with floor-to-ceiling French doors leading to a raised deck made for sunset dinners. The living room brings cozy vibes with vaulted ceilings and a corner gas fireplace, while the formal dining room is ready for your next dinner partybay window, built-in window seat, and all. On the main level, the primary suite checks every box: spacious closet and an ensuite with walk-in shower. Two more bedrooms, a full bath, and laundry are right where you need themno hauling baskets down stairs here. Downstairs? Oh, its a whole vibe. Walkout basement, wet bar, theater room, two more bedrooms, another full bath, and a fenced backyard with a partially covered patio thats just begging for a grill and a good time. Turnkey. Stylish. And totally ready to make yours. Call to see it for yourself-this one's a must-see
Agent: Jeremy Kahler with The Kahler Team @ Keller Williams BH
Built in 1889 and recently renovated, this historic charmer in Lead SD is ready for new owners- could it be you? This home has 4 bedrooms (1ntc), 2 bathrooms and just under 1, 500sqft The cozy living room has great natural light, wood floors, tall ceilings and an electric fireplace for style and warmth Spacious kitchen has good cabinet and counter space and eat in dining area Main floor laundry for convenience 2 updated bathrooms on the main floor Unique layout with three bedrooms on upper level- great privacy for your family or guests Dreamy covered front porch wraps around the home and gives views of the city Corner lot has mature trees for privacy Detached 1-car garage and shed for storage.
Agent: Renee Sales with The Sales Team Re/Max Advantage
Your own slice of Black Hills beauty right in the city! This 3 bed, 3 bath main level living home sits on 5.15 private acres. Main level primary suite includes a walk-in closet and en suite bath. Two more large bedrooms and a full bath with laundry are just down the hall, along with a bright kitchen and breakfast bar. Downstairs, you will find a very light and bright walk out basement with a large family room, another full bath, tons of storage, and potential for a rental setup. Wraparound deck lets you soak in the panoramic views from every angle. Oversize 28x25 2-car garage and all the peaceful (NO COVENANT) space youve been craving, right in town!
Agent: Renee Sales with The Sales Team Re/Max Advantage
Nestled in Deadwood's famous Presidential Historic District, this 1946 raised ranch 4- bed, 2-bath home with off-street parking PLUS a drive under garage and carport checks boxes that you didn't even know existed in Deadwood! Whether youre dreaming of a full-time home, vacation getaway, or investment property, this move-in ready gem is serving up history, charm, and unbeatable location all in one. And trust meyou want to see this one in person. Here's what makes this home a total showstopper: - Views Views Views. Morning mist rolling over the pines, fresh snow falling like a postcard come to life. You have a front row seat, year round. - Impeccable Maintenance. You don't see Pride of Ownership like this everyday. See for yourself. -Storage Galore! Off Street Parking, Garage, Carport and Sheds. You do NOT find this in Deadwood, for this price.
Agent: Sarah Peterka with Peterka Real Estate Keller Williams
Listed by Sarah Peterka Keller Williams Realty-Black Hills Spearfish. Step into this meticulous 3-bedroom, 1-bath home featuring brand-new carpet, fresh interior paint and new roof. Enjoy the convenience of one-level living! Additional features include forced air heating, large front deck and updated windows. The large lot has ample room, off street parking and includes 2 storage sheds. Located within walking distance to downtown Sturgis, this home offers both accessibility and charm
Agent: Jeff Christians with Real Broker
Newly Built 3, 674 sq. ft. Home in Top Shelf Subdivision! Nestled on a .65-acre lot with room for a detached shop, this 6-bedroom, 3-bathroom home by High Plains Construction Inc. offers modern elegance and functionality. The oversized 4-car garage provides ample space, while high vaulted ceilings, elegant windows, and spacious rooms enhance the open-concept design. Enjoy two electric fireplaces in the living room and basement, a wet bar, and luxurious bathrooms. A radon mitigation system adds peace of mind. Step onto the expansive covered deck to take in stunning views, perfect for entertaining or unwinding. Located in the prestigious Top Shelf Subdivision, just minutes from downtown Spearfish, this home blends comfort, quality, and convenience. Your Dream Home Awaits, Book your showing today! Listed by Jeffery Christians, Real Broker LLC
Agent: Renee Sales with The Sales Connection Re/Max Advantage
2.21 Acres of Privacy, Views & Pure BlissPaved Roads Included! Privacy? Check. Views? Absolutely. Paved roads all the way to your front door? You bet. This 4-bed, 3.5-bath retreat sits on over 2-wooded acres and gives you the best of both worlds; peace, quiet, and space while being just 15 minutes from medical and city amenities. Four beds + laundry upstairs (because hauling baskets down stairs? No thanks.) -Hardwood floors flowing through the main and upper levels -Kitchen goals: Granite countertops, spacious breakfast bar, and plenty of storage -Cozy meets STUNNING: Family room + wraparound deck = Morning coffee (or evening wine), with a view -Walk-out basement with a massive rec room, fireplace & pool table space -Triple garage with a slick epoxy floor -Buried dog fence (because your pup deserves freedom, too!) -Hot tub pad with electrical hook-upjust bring your tub and the bubbles! Oh, and did we mention? No close neighbors. Just privacy, serenity, and HOME. Call TODAY!
Agent: Elissa Erickson with The Kahler Team Keller Williams
Listed by Elissa Erickson, KWBH,. Welcome home to 615 Abraham Ct.- a spacious 5 bedroom, 3 bathroom home that is ready for new owners! A sizable entryway welcomes you in and gives access to both levels Open main level layout with a comfortable living room that flows into the kitchen and dining areas Luxury Vinyl Plank flooring throughout main living areas, large windows and great natural light Plenty of storage space throughout Corner kitchen with mocha colored cabinetry, stainless steel Whirlpool appliance suite and a breakfast bar for added seating and storage Dining area with access to back deck 2 bedrooms and 1 bathroom on main level Master suite in back corner of the home, with a private bathroom and walk in closet Basement level offers a large family room with garden windows, 3 good size bedrooms, 1 full bathroom and a laundry/mechanical room with storage space Attached 3-car garage for plenty of secured off street parking Raised back deck overlooks the privacy fenced back yard, with 2 gates and great space for yard games, kids or pets Underground sprinkler heads in front yard for easy yard upkeep Great curb appeal with LP Smartside siding with stacked stone accents
Agent: Megan Dickerson with Ascend Realty
Welcome to 2317 Buena Vista Drive! This 5-bedroom, 2-bathroom home sits on a coveted corner lot in the Mountain View Subdivision, just steps from nearby trails. Inside, the spacious foyer leads to an open living area and large kitchen, framed by large windows showcasing Skyline Wilderness Park. The dining room seamlessly connects to a covered back deck, perfect for indoor-outdoor living. The upper level features three bedrooms and a full bath, while the lower level offers two more bedrooms and a cozy family room. With original hardwood, ceramic tile, and plank flooring throughout, — stylish, durable finishes. The fully fenced backyard includes a large shed and a covered hot tub area equipped with 50-amp hookups. Add in an attached garage for extra storage, and this home is ready for comfort, convenience, and making memories. Don’t miss it!
Agent: Shauna Sheets with The Kahler Team Keller Williams
This. Is.The.One! Nestled in the foothills of the Black Hills, Canyon Springs Preserve is a 120-acre nature reserve with private hiking trails and a much-desired housing community. Perfectly situated on 1.45 acres and boasting some of the best views in the subdivision, this custom home offers luxury living you have to see to believe Steel framing, heavy timber construction, Knotty Alder wood throughout, top of the line fixtures and finishes and dream entertaining spaces are waiting for you Smartly designed main level has culinary space on one side, sleeping quarters on the other, and an incredible great room in the center The gourmet kitchen has top of the line Bosch, Gaggenau, and Thermador appliances, granite surfaces, and custom cabinetry with soft close features Main level master suite has a spacious bedroom, an ensuite bathroom with soaker tub, walk-in tile shower with 8 showerheads, dual vanities, 2 walk in closets and private patio access An addition in 2019 added an impressive great room with 1, 200sqft of living space and unmatched 270 views of the canyon behind 10' custom french doors, oversized windows with electronic blinds, 22' cathedral ceilings, a gas fireplace and windows on all sides make this a space you won't want to leave Down the circular staircase is an area perfect for entertaining- relax in the large family room, or grab a snack from the wet bar and enjoy a movie in the in-home theatre room.
Agent: Megan Dickerson w/Ascend Realty
Welcome to 2514 Grandview Drive! This Single Story home (That's right... No Stairs!) is a rare find here in Rapid City. It is perfectly Located at the end of a cul-de-sac in a well established neighborhood just minutes from Monument Hospital and downtown Rapid City-- you are conveniently located to shopping, dining and other amenities. This home features 4 bedrooms, 2 bathrooms, a 2 car garage, and fenced back yard. It backs up to a large serene field creating all the privacy you could ask in this neighborhood. The home has vinyl flooring throughout all of the living areas with brand new carpet in the bedrooms. As you step inside you are automatically drawn to the Beautiful uninterrupted views of Rapid City through the large picture windows that wrap all of the main living areas. There are two separate living rooms allowing room to entertain and stretch out. With its prime location and inviting layout, this is the perfect place to call home. Schedule your tour today!
Agent: Jeremy Kahler with The Kahler Team Keller Williams
Enjoy the convenience of association amenities in this beautiully updated, move in ready townhome! With 2 bedrooms, 2 bathrooms and main level laundry, this home offers 1-level living with a fully finished upper level The main level has an open concept with a straight sight line from the front to back of the home, and modern design updates that include new LVT flooring, great natural light and neutral color scheme The comfortable living room has a corner fireplace for style and warmth and french doors to the back patio Kitchen has good cabinet and counter space, stainless steel appliances, a storage closet and a breakfast bar for convenient seating Laundry area with overhead cabinetry en route to the drive under garage Upstairs has a master bedroom suite option with large bedroom, an ensuite bathroom with custom tile walk in shower and 2 closets Versatile loft space at the top of the stairs- use as a cozy reading nook or home-office space Back deck has a dedicated gas line for your grill or firepit- perfect for relaxing with friends Attached garage is finished and provides plenty of secured parking Established landscaping throughout the property gives great privacy and curb appeal year round Bordered by pine-covered hills and located near Wilderness Park and Pinedale Elementary- this home is ready for you- call today!
Agent: Abbey Hutson with NavX Realty
Perfect west side Box Elder location, convenient to EAFB and Rapid City, 563 Plover Drive is a must-see! This sun-filled open concept home has so much to offer: 4 bedrooms, 2 upgraded full bathrooms, freshly remodeled basement, and large fenced-in backyard. This inviting property features an oversized 2 car garage with room for workshop, RV parking with electric hookup, fresh interior paint, newer kitchen appliances, new roof April 2023, and large bedrooms. Primary bedroom boasts huge walk-in closet! Great neighborhood with Boykin Park just one block away. Wonderful momentary opportunity to secure this completely move-in-ready home! Call your favorite realtor for a showing today!!
Agent: Shauna Sheets with The Kahler Team Keller Williams
Check out this affordable first time home or investment opportunity! Property has had significant updates in the last 5 years: new roof, water heater, furnace and AC unit, as well as new flooring, fresh interior paint and 2 remodeled bathrooms The cozy front living room gives comfortable space to relax, and the nearby kitchen and dining areas allow for easy meal prep and hosting space The galley kitchen has ceiling height cabinetry and a window overlooking the back yard Desirable layout with 3 bedrooms and 1 updated bathroom on the main level Basement has a large family room with brand new carpet, updated bathroom, a built-in storage unit, multi-use bonus room (potential for ntc 4th bedroom), large mechanical room with storage space and a separate laundry room with even more storage A side door off the kitchen leads you to the poured concrete driveway and parking pad, giving direct access to the detached, oversized 2-car garage for secure storage and parking space Flat usable back yard is privacy fenced on 2 sides, and bordered by a mature hedge on the 3rd side Mature trees provide added shade, and a concrete patio gives the perfect place for your outdoor furniture or a firepit seating area Located across the street from Knollwood Elementary and easy access to shopping and restaurants- this home is a move in ready gem.
Agent: Pete Jensen with The Kahler Team with KW
Looking for a move-in ready home with a dream garage at an affordable price? Check out this charmer! Boasting significant upgrades throughout the last 10 years, this home combines convenience with smart improvements inside and out An open concept allows for easy entertaining, with a living room that flows into the eat in kitchen With sleek stainless steel appliances, this home is waiting for you to make the perfect meal 2 bedrooms and 1 bathroom on the main level The basement has a cozy family room and two additional bedrooms with egress windows, plus a second bathroom with corner walk in shower Laundry in hall closet dowstairs, and the washer and dryer stay with the home The back yard has a maintenance-free side deck, a well manicured lawn and beautiful landscaping, maintained by a sprinkler system, and secured by a black chain-link fence For car enthusiasts or those needing extra space, the detached garage is a standout- currently set up as a fully finished 2-car garage with a workshop area, it can easily be converted back to accomodate 3 vehicles This space has been updated with quality overhead lighting, an upgraded electical box and 220V outlets, 2 separate heaters, wired speakers, 2 skylights, an air compressor line, and is even car-lift ready! Bonus parking pads in front of the home and near the garage for added off street parking. Located near schools, medical facilities and easy access to downtown.
Agent: Shauna Sheets with The Kahler Team Keller Williams BH
Situated on .37 acres in Highpointe Ranch subdivision, this luxury designed, NEW CONSTRUCTION home combines top quality construction with high end finishes into a one-of-a-kind property you'd be proud to call home! Cross the ZERO entry stamped/stained concrete front patio and into this beautiful 4 bedroom, 4.5 bathroom, 2, 831sqft home Perfectly suited for today's lifestyle, this home offers an amazing open concept that allows for easy entertaining A spacious living room welcomes you in, providing great relaxation space around the floating gas fireplace Soaring 18' ceilings with clerestory windows set the tone for this bright and airy home Picture friends and family in the nearby gourmet kitchen, seated around the impressive island, overlooking the custom 2-tone cabinetry with soft close features, granite and quartz countertops, and Frigidaire Gallery stainless steel appliances Nearby butler's pantry has custom shelving and bonus vegetable sink for convenience Formal dining room for meals A unique set up, each of the home's bedrooms has an ensuite- complete with private bathroom and walk in closet The master bedroom is a true retreat- the sizable bedroom flows into the spa like bathroom, complete with soaker tub, floor to ceiling custom tile walk in shower, 2 sinks and a large walk in closet with custom shelving Landscaping completed by builder in December, including sod, sprinkler system, concrete curbing, rock and plants.
Agent: Jeremy Kahler with the Kahler Team Keller Williams
Affordable, move-in ready 3-level home in a quiet cul-de-sac! 3 bedrooms, 2 bathrooms, and 1, 680sqft Main level is great for entertaining- with a comfortable living room that flows into the kitchen and dining areas. Vaulted ceilings, laminate flooring and great natural light on this level Large kitchen with ample cabinet and counter space, a pantry closet and a Samsung stainless steel appliance suite Master bedroom upstairs, with walk-in closet and private bathroom access 1 additional bedroom for family or guests Basement level has a 3rd bedroom with walk-in closet, a large bathroom and separate laundry/mechanical room Attached, drive under 2-car garage is finished and has great storage and workshop space in the back Raised deck overlooks the fully privacy fenced back yard- great for kids or pets Quiet cul-de-sac location, with easy access to restaurants and local businesses.

